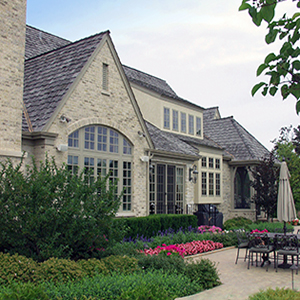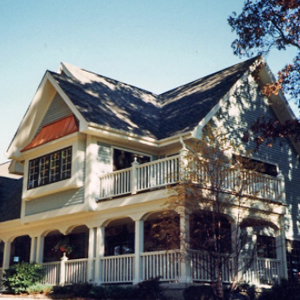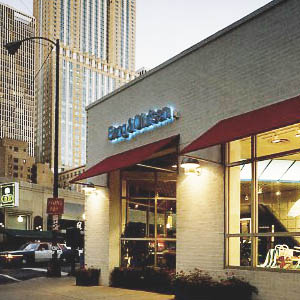
We collect your amenity wish list and gather information from governing entities. This includes researching local zoning including height, position, and bulk regulations. We also investigate the site to determine optimal orientation for sunlight and property views.

Using the information gathered in the preliminary design phase, schematic plans are developed. This phase begins with identifying room locations and adjacencies. By exploring how spaces best work together we develop a plan best suited for your lifestyle needs.

The comprehensive design takes shape. After plans are completed exterior elevations are developed. Using the information gathered in the preliminary design phase we explore an architectural style and suggest exterior materials.

By now the final design is approved and we begin preparing the drawings, notes, and technical specifications necessary for bidding construction and permit application.

Close collaborative dialogue with each client allows us to understand their lifestyle and tailor a design solution to their requirements. Regardless of budget or size, the end result is deeply personal and important to every customer.

We work closely with each homeowner, exploring creative solutions that will expand their existing residence into a home of their dreams. Our process includes thorough investigation of the existing structure and and design sensitivity to the existing neighborhood.

Our services reach beyond the cosmetic solution, they bridge the creativity of the design to the reality of the building process. The diversity of our commercial work includes: health care, retail, professional office build-out and restaurant design.